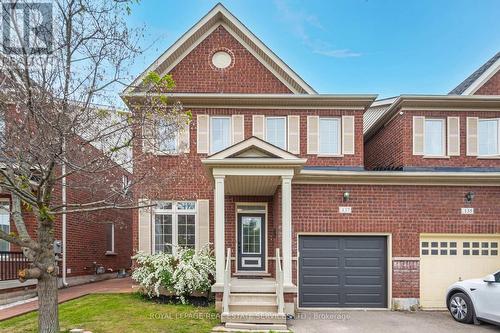



Michael Lim, Sales Representative




Michael Lim, Sales Representative

102 -
1075
North Service Rd.
Oakville,
ON
L6M2G2
| Neighbourhood: | 1036 - SC Scott |
| Lot Frontage: | 30.1 Feet |
| Lot Depth: | 88.7 Feet |
| Lot Size: | 30.1 x 88.7 FT |
| No. of Parking Spaces: | 2 |
| Floor Space (approx): | 1500 - 2000 Square Feet |
| Bedrooms: | 3 |
| Bathrooms (Total): | 3 |
| Bathrooms (Partial): | 1 |
| Amenities Nearby: | Hospital , Park , Schools , Public Transit |
| Equipment Type: | Water Heater |
| Features: | Carpet Free |
| Fence Type: | Fenced yard |
| Ownership Type: | Freehold |
| Parking Type: | Garage |
| Property Type: | Single Family |
| Rental Equipment Type: | Water Heater |
| Sewer: | Sanitary sewer |
| Appliances: | Dishwasher , Dryer , Stove , Washer , Window Coverings , Refrigerator |
| Basement Development: | Unfinished |
| Basement Type: | Full |
| Building Type: | House |
| Construction Style - Attachment: | Semi-detached |
| Cooling Type: | Central air conditioning |
| Fire Protection: | Smoke Detectors |
| Foundation Type: | [] |
| Heating Fuel: | Natural gas |
| Heating Type: | Forced air |