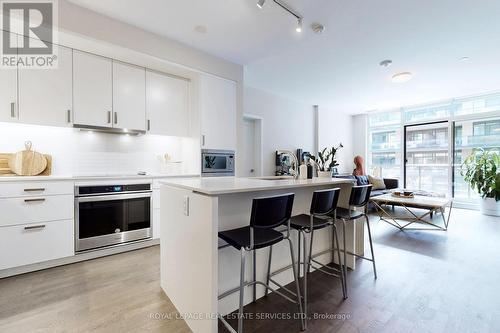



Samira Kleyn, Sales Representative | Jason Kleyn, Broker




Samira Kleyn, Sales Representative | Jason Kleyn, Broker

102 -
1075
North Service Rd.
Oakville,
ON
L6M2G2
| Neighbourhood: | Clarkson |
| Condo Fees: | $825.00 Monthly |
| No. of Parking Spaces: | 1 |
| Floor Space (approx): | 900 - 999 Square Feet |
| Bedrooms: | 2 |
| Bathrooms (Total): | 2 |
| Amenities Nearby: | [] , Park , Public Transit |
| Community Features: | Pet Restrictions |
| Features: | Balcony , Carpet Free , In suite Laundry |
| Maintenance Fee Type: | Heat , Water , [] , Common Area Maintenance , Insurance |
| Ownership Type: | Condominium/Strata |
| Parking Type: | Underground , Garage |
| Property Type: | Single Family |
| Surface Water: | [] |
| Amenities: | Exercise Centre , [] , Party Room , [] , Storage - Locker |
| Appliances: | Oven - Built-In |
| Building Type: | Apartment |
| Cooling Type: | Central air conditioning |
| Exterior Finish: | Stone , Wood |
| Flooring Type : | Hardwood |
| Heating Fuel: | Natural gas |
| Heating Type: | Forced air |