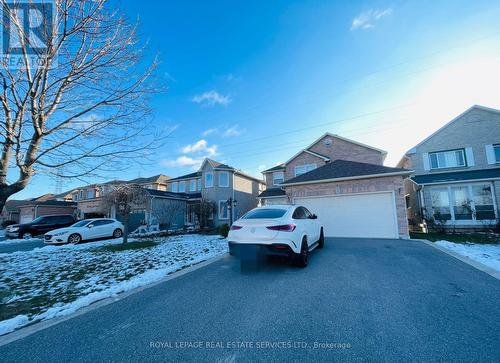



Deeven Zheng, Sales Representative | Jackie Jiang, Broker




Deeven Zheng, Sales Representative | Jackie Jiang, Broker

102 -
1075
North Service Rd.
Oakville,
ON
L6M2G2
| Neighbourhood: | Hurontario |
| Lot Frontage: | 39.3 Feet |
| Lot Depth: | 114.8 Feet |
| Lot Size: | 39.4 x 114.8 FT |
| No. of Parking Spaces: | 2 |
| Floor Space (approx): | 2000 - 2500 Square Feet |
| Bedrooms: | 2 |
| Bathrooms (Total): | 1 |
| Ownership Type: | Freehold |
| Parking Type: | No Garage |
| Property Type: | Single Family |
| Sewer: | Sanitary sewer |
| Appliances: | [] , Microwave , Stove , Window Coverings , Refrigerator |
| Basement Type: | N/A |
| Building Type: | House |
| Construction Style - Attachment: | Detached |
| Cooling Type: | Central air conditioning |
| Exterior Finish: | Brick |
| Flooring Type : | Laminate , Ceramic |
| Foundation Type: | Unknown |
| Heating Fuel: | Natural gas |
| Heating Type: | Forced air |