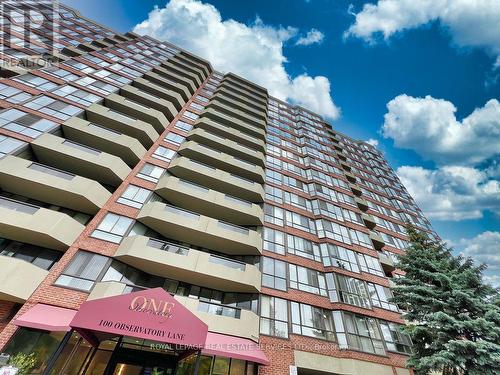



Steven Green, Sales Representative




Steven Green, Sales Representative

102 -
1075
North Service Rd.
Oakville,
ON
L6M2G2
| Neighbourhood: | Observatory |
| Condo Fees: | $947.29 Monthly |
| No. of Parking Spaces: | 1 |
| Floor Space (approx): | 1000 - 1199 Square Feet |
| Bedrooms: | 2 |
| Bathrooms (Total): | 2 |
| Community Features: | Pet Restrictions |
| Features: | Balcony , Carpet Free |
| Maintenance Fee Type: | Heat , Hydro , Water , Common Area Maintenance , Insurance , [] |
| Ownership Type: | Condominium/Strata |
| Parking Type: | Underground , Garage |
| Property Type: | Single Family |
| Amenities: | Storage - Locker |
| Appliances: | All , Window Coverings |
| Building Type: | Apartment |
| Cooling Type: | Central air conditioning |
| Exterior Finish: | Brick |
| Flooring Type : | Laminate , Ceramic |
| Heating Fuel: | Natural gas |
| Heating Type: | Forced air |