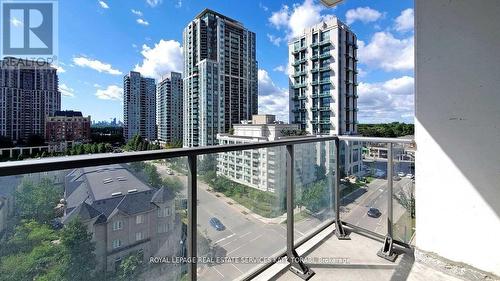



Katy Torabi, Broker of Record




Katy Torabi, Broker of Record

102 -
1075
North Service Rd.
Oakville,
ON
L6M2G2
| Neighbourhood: | Willowdale East |
| Condo Fees: | $672.20 Monthly |
| No. of Parking Spaces: | 1 |
| Floor Space (approx): | 500 - 599 Square Feet |
| Bedrooms: | 1+1 |
| Bathrooms (Total): | 1 |
| Amenities Nearby: | Hospital , Park , Public Transit |
| Community Features: | Pet Restrictions |
| Features: | Balcony |
| Maintenance Fee Type: | Water , Common Area Maintenance , Insurance , [] |
| Ownership Type: | Condominium/Strata |
| Parking Type: | Underground , Garage |
| Property Type: | Single Family |
| View Type: | View |
| Amenities: | Storage - Locker |
| Building Type: | Apartment |
| Cooling Type: | Central air conditioning |
| Flooring Type : | Laminate |
| Heating Fuel: | Natural gas |
| Heating Type: | Forced air |